

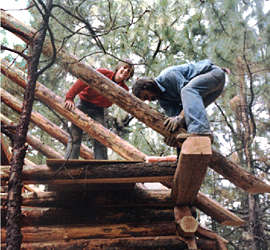
INTRODUCTION
Using logs in place of dimensional lumber for exposed rafters will add a lot of character to your finished home. But, a log beam is not dimensional lumber. It will always be thicker on one end. That is how trees grow. So, how do you layout precise cuts when the material you are working with is not uniformly dimensional? The following pages will show you how with detailed step by step illustrated instructions.
The method will show you:
1. How to establish a measuring line on non-dimensional material.
2. How to step off a rafter using a steel square.
Authors Note
: I maintain the copyright to all that follows and any derivative works, but you may print these pages for your own use.
The long wide part of the square is called the
BODY
.
The shorter and narrower part is the
TONGUE
.
The point of their intersection is the
HEEL
.
There is also an
INSIDE EDGE
and an
OUTSIDE EDGE
.
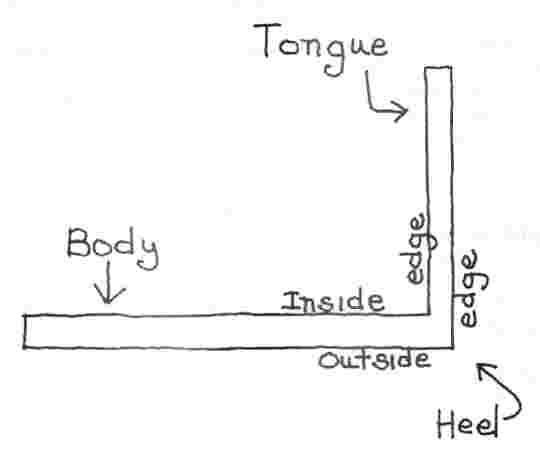
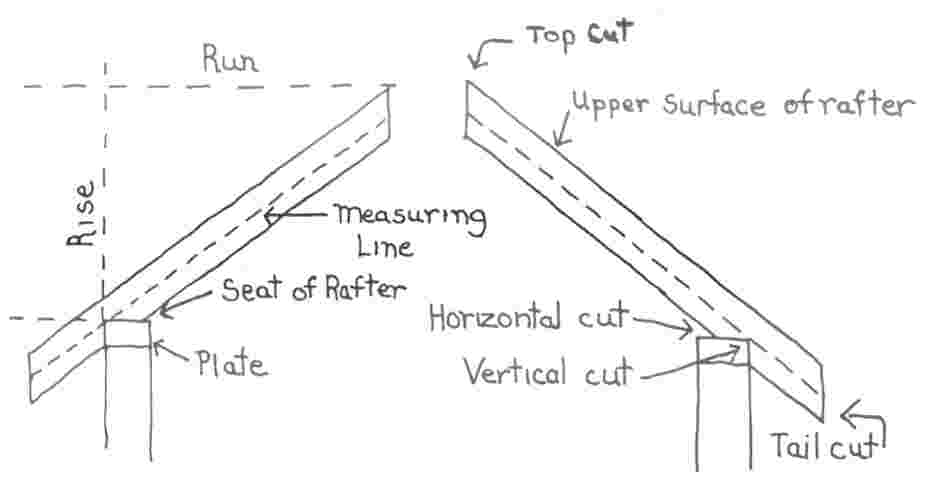

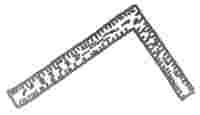
|
Steel Square : The numbers should be stamped into the metal and not painted on the surface. |

|
Pencil : Heavy lead that will not break when lines are made on coarse rafter material. Preferable one of those wide flat pencils available at the builders supply. |
|
|
Tape Measure : Just about any will do. |
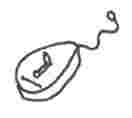
|
Chalk Line Reel : Used to snap a straight measuring line or base line. |
The tools listed cover the layout only. When it comes time to cut the rafters it is up to you to decide. I used a precision chain saw.